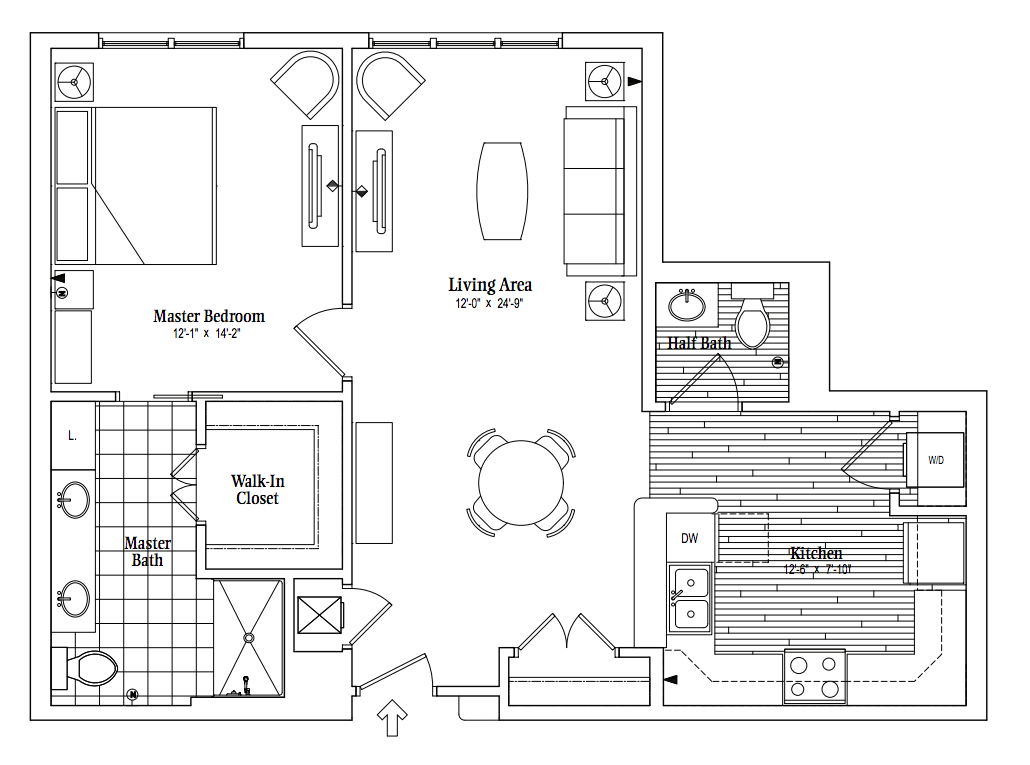The Devonshire: Designer-Inspired Living
Flip through pages of home design magazines or turn on the HGTV channel and you’ll quickly notice that open floor plans and bright kitchens and baths are in vogue. So wouldn’t it be great to incorporate these sought-after design styles into your next home’s interior?
At Summit Vista, Salt Lake’s first true Life Plan Community, you can sit in the designer’s seat and customize your new home. Pick your paint colors, flooring, cabinetry, countertops, fixtures and more to create your perfect new home.
Some of the hottest trends in today’s kitchens and baths lean toward light cabinetry, quartz counter tops, chrome fixtures, stainless steel appliances and breakfast bars. Add to the list wide-plank hardwood flooring and large format tiles and you have the perfect complement to modern appliances and finishes. These choices and more await you at Summit Vista.
Your design journey may start with the Devonshire, Summit Vista’s one-bedroom, one-and-a-half bathroom floor plan. At 945 square feet, the Devonshire is perfect for active people seeking a maintenance-free dwelling and a comfortable home.

Step into the Devonshire and experience a light-infused open floor plan featuring a combination dining room and living room. The living room is large enough to fit a full-sized sofa, club chair, coffee table and entertainment center. The dining area easily seats four to six guests. And who needs artwork on the walls when the oversized windows bring in the beauty of Summit Vista’s natural surroundings?
Aspiring chefs or connoisseurs of peanut butter and jelly sandwiches will both feel at home in the spacious kitchen that includes a breakfast bar overlooking the main living area. Add a nearby half bath and you have the perfect entertaining space.
Separate and private from the main living area is your master bedroom and en suite bathroom. If you’ve ever dreamed of a spa-like bathroom, this is it. An easily accessible, walk-in shower and a double vanity is perfect for on-the-go couples. Arrange your wardrobe and other odds and ends in the ample walk-in closet.
Be it the Devonshire or one of Summit Vista’s two-dozen other floor plans, your new residence will feel so welcoming that you’ll want to spend as much time at home as possible—but with Summit Vista’s vast amenities, there’s no way you’ll want to be a homebody!
The mecca of entertainment will be Summit Vista’s 62,000 –square foot clubhouse. This social hub will include a state-of-the-art fitness facility, all-season pool, art studio, woodworking shop, dining venues, bistro, game rooms, library and a wellness center to name just a few amenities.
Situated at the foot of the Wasatch Mountains, the 105-acre campus will feature walking paths, a putting green, community gardens and a dog park. Even during winter, Summit Vista has you covered: climate-controlled walkways will connect all campus building together.
Add to the long list of features convenient access to the airport, skiing, hiking, shopping and sporting events and you have the perfect home in an unbeatable location.
Call 801-758-3138 to make an appointment and learn more about what could be your new apartment home.