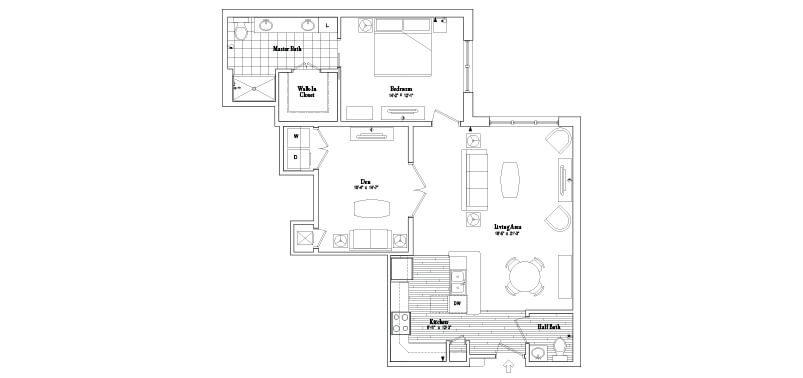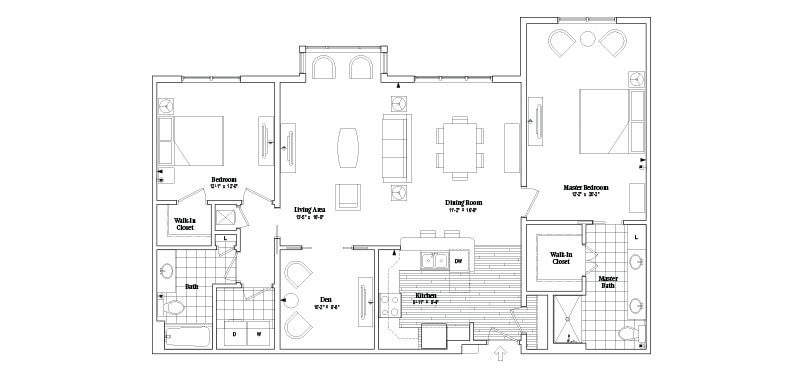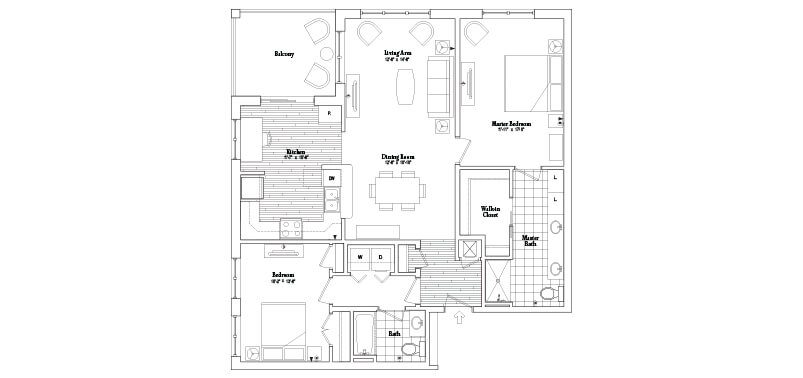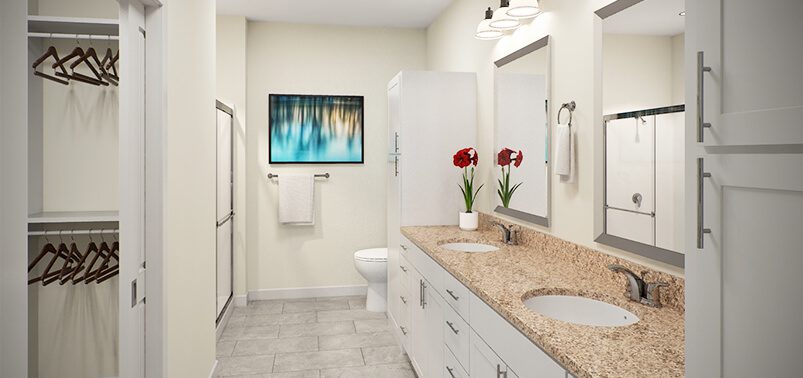Floor Plan Highlights: Red Pine Ridge
August 1, 2018
There’s still time to pick the plan that’s best for you! With a few apartment homes available at Red Pine Ridge, including the three floor plans shown, we’re eager to walk you through our design center process and help you make your home your own.
FAIRMONT
- 1,143 sq. ft.
- 1 Bedroom
- 1.5 Bath
- Den

YORKSHIRE
- 1,537 sq. ft.
- 2 Bedroom
- 2 Bath
- Den
- Bay Window

ROCHESTER
- 1,374 sq. ft.
- 2 Bedroom
- 2 Bath
- Balcony


