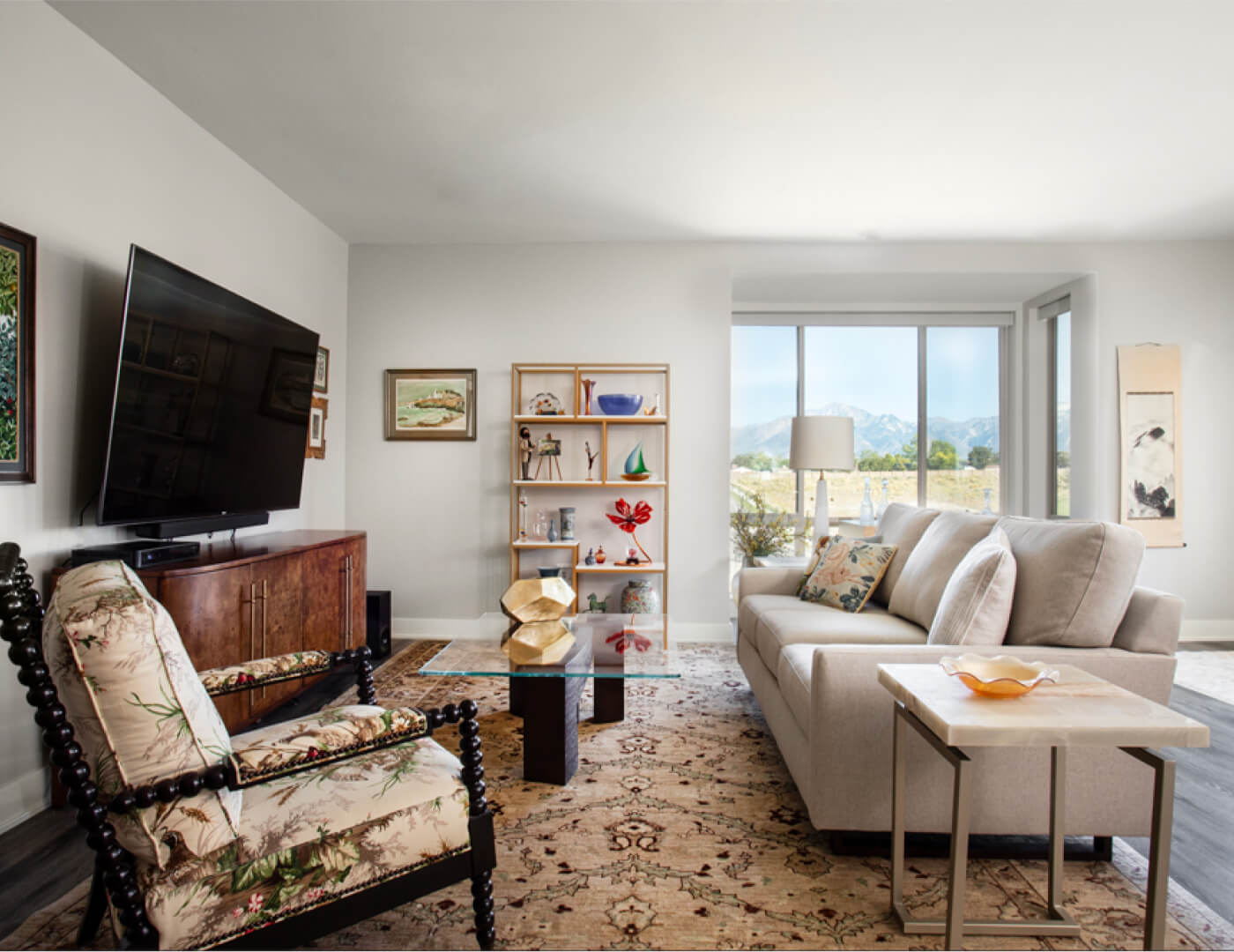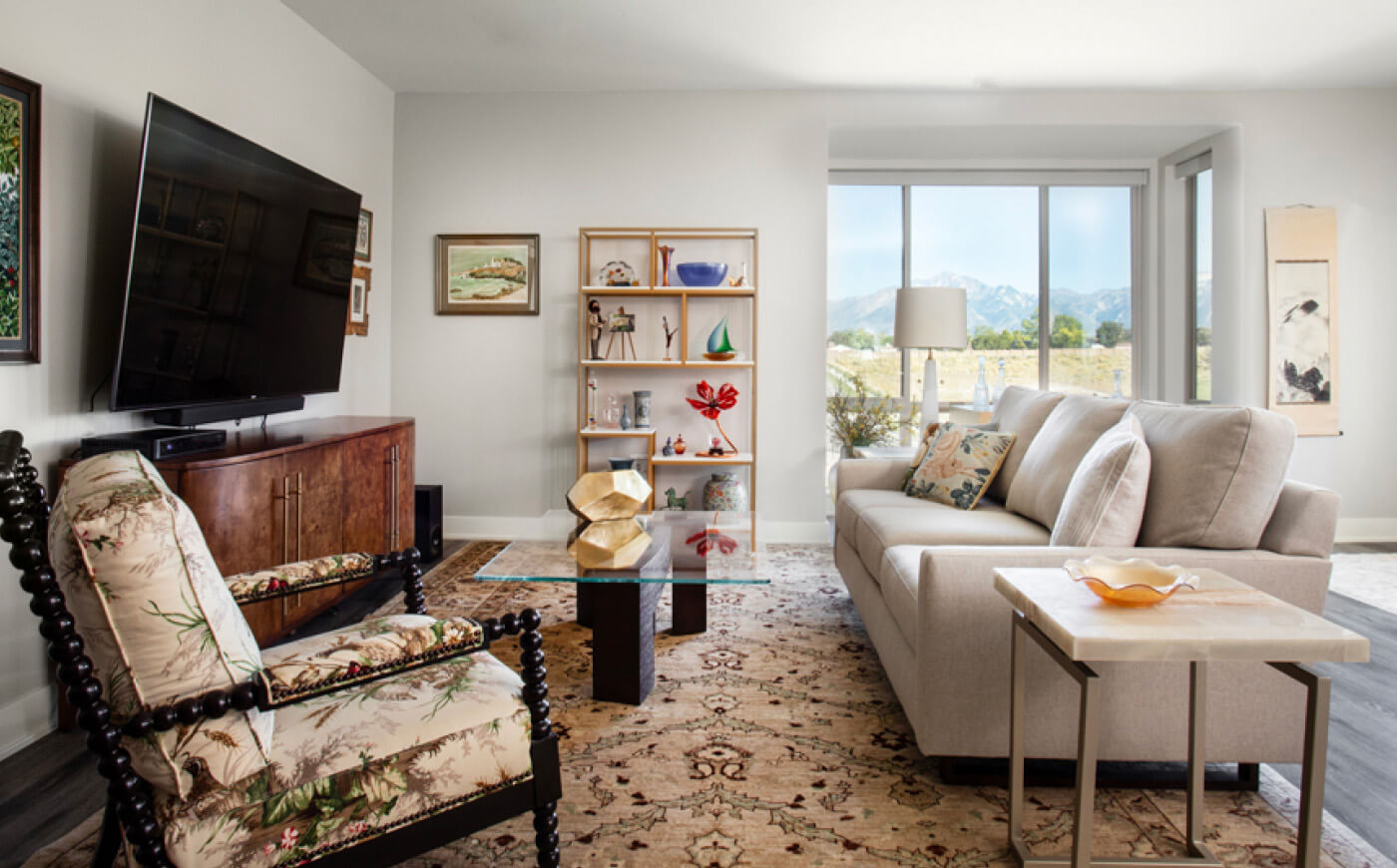Each beautiful Summit Vista residence apartment home is designed to be the perfect blend of comfortable and commodious. With dozens pet-friendly of floor plan options to choose from, covering a range of sizes and a variety of customizable finishes, creating the perfect home to fit your needs is all part of the plan.
Plymouth
Sunlit and stylish, the Plymouth exceeds in both elegance and comfort. The striking layout of the living area and inviting L-shaped kitchen invite lengthy meals with a cadre of good friends. A private balcony offers an intimate sanctuary to welcome the morning or watch the sunset. Intuitive details, such as dual vanities in the bath and an enviable walk-in closet, make the primary suite an indulgent space away from the world. And, to tastefully provide privacy for all, the guest suite and laundry are located in a separate wing.
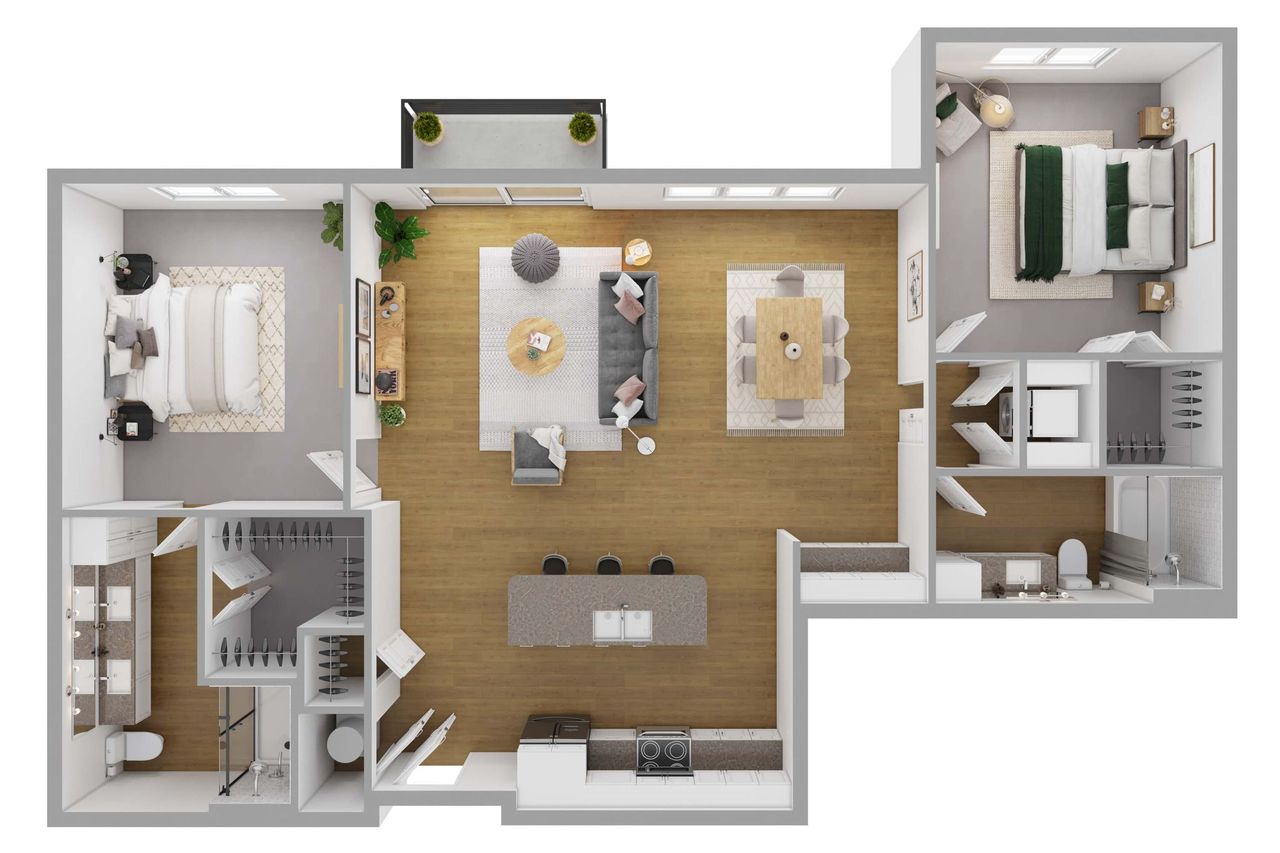
Explore in 3D detail the spacious dimensions of the Plymouth apartment home. Get a true sense of how each room can look and what furnishings fit best into your chosen space.
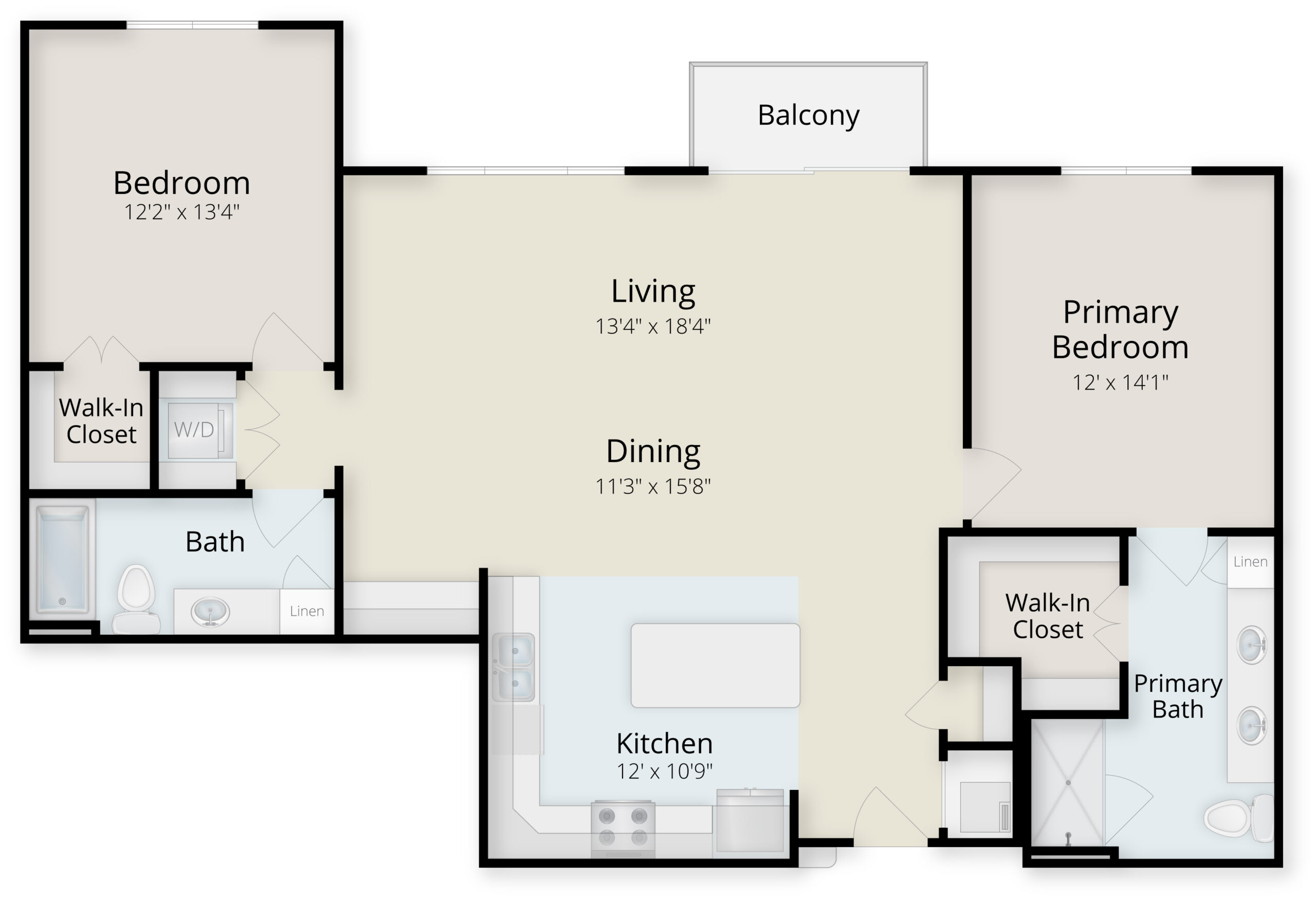
Embrace your creativity. Use the tools below to drag and drop furniture on our interactive floor plan to customize your new apartment home.
Interested in learning more? Speak with one of our sales executives at (385) 255-7721 or simply Click here
Elliot
Beaming with refined ambiance, the Elliot is sure to be a crowd-pleaser. The thoughtfully designed kitchen connects to a spacious laundry room. Chic and sunny, the primary living space offers plenty of natural light and is perfect for hosting a book club or wine tasting. Relax in the princely primary suite, complete with a refined bath and a generous walk-in closet. Additional features that are sure to delight include an elegant guest half bath and your own private balcony for stargazing.
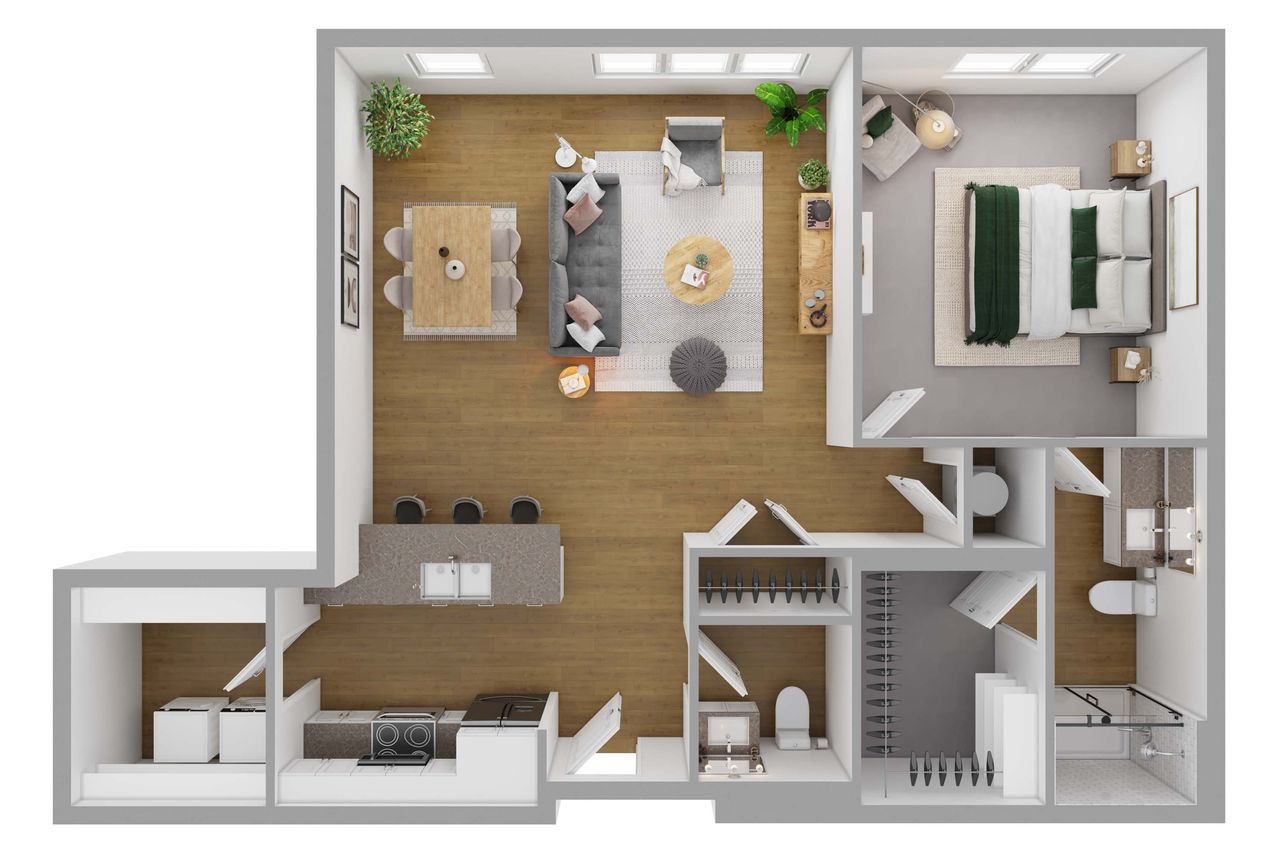
Explore in 3D detail the spacious dimensions of the Elliot apartment home. Get a true sense of how each room can look and what furnishings fit best into your chosen space.
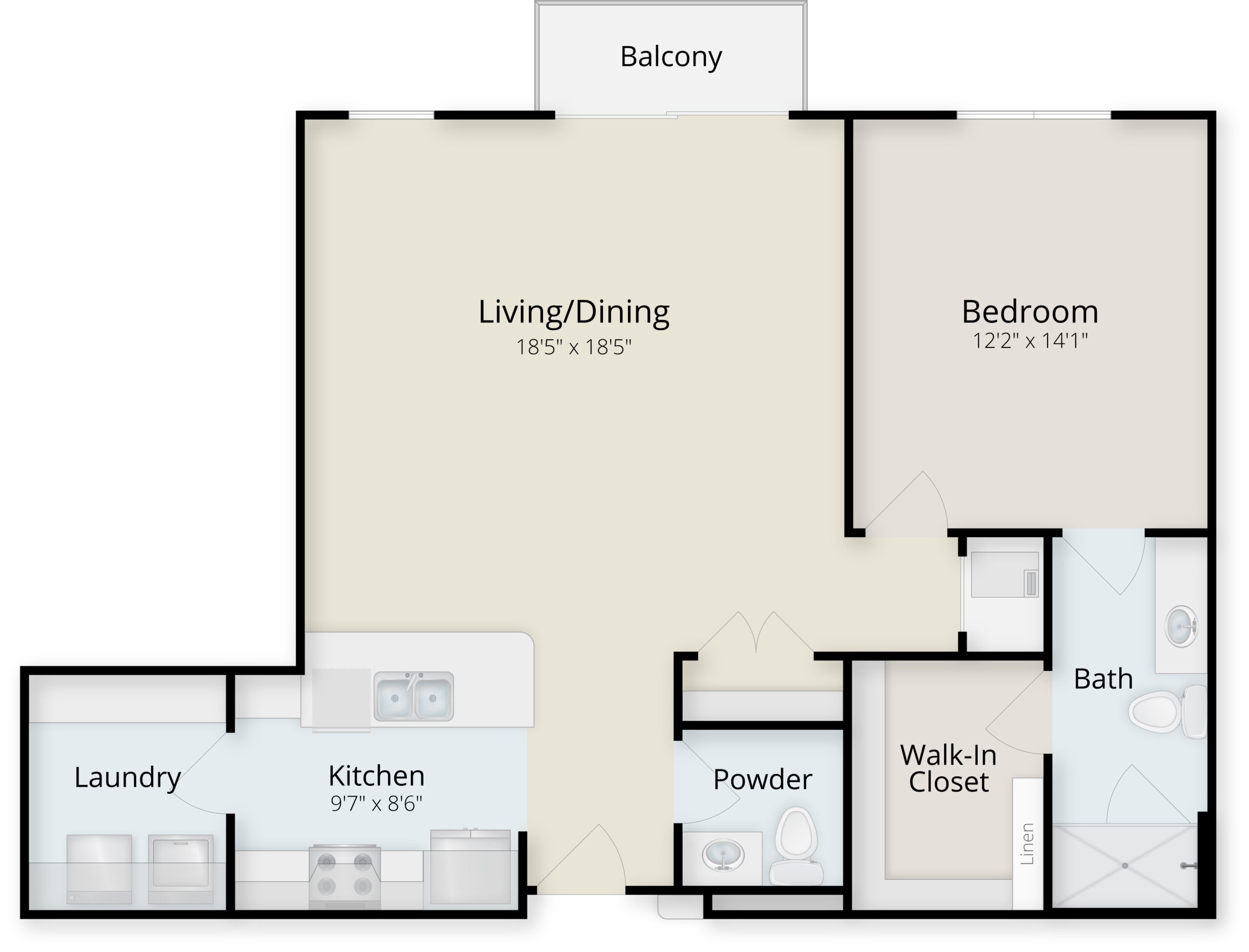
Embrace your creativity. Use the tools below to drag and drop furniture on our interactive floor plan to customize your new apartment home.
Interested in learning more? Speak with one of our sales executives at (385) 255-7721 or simply Click here
Madison
Boasting an expansive layout for those seeking the most from a one-bedroom residence, the Madison offers the perfect canvas for creating a space that is truly your own. Featuring an open design that allows the kitchen, living, and dining areas to flow into one another, the Madison is perfect for hosting or simply enjoying a night in. A roomy den and primary suite ensure private spaces remain blissfully so.
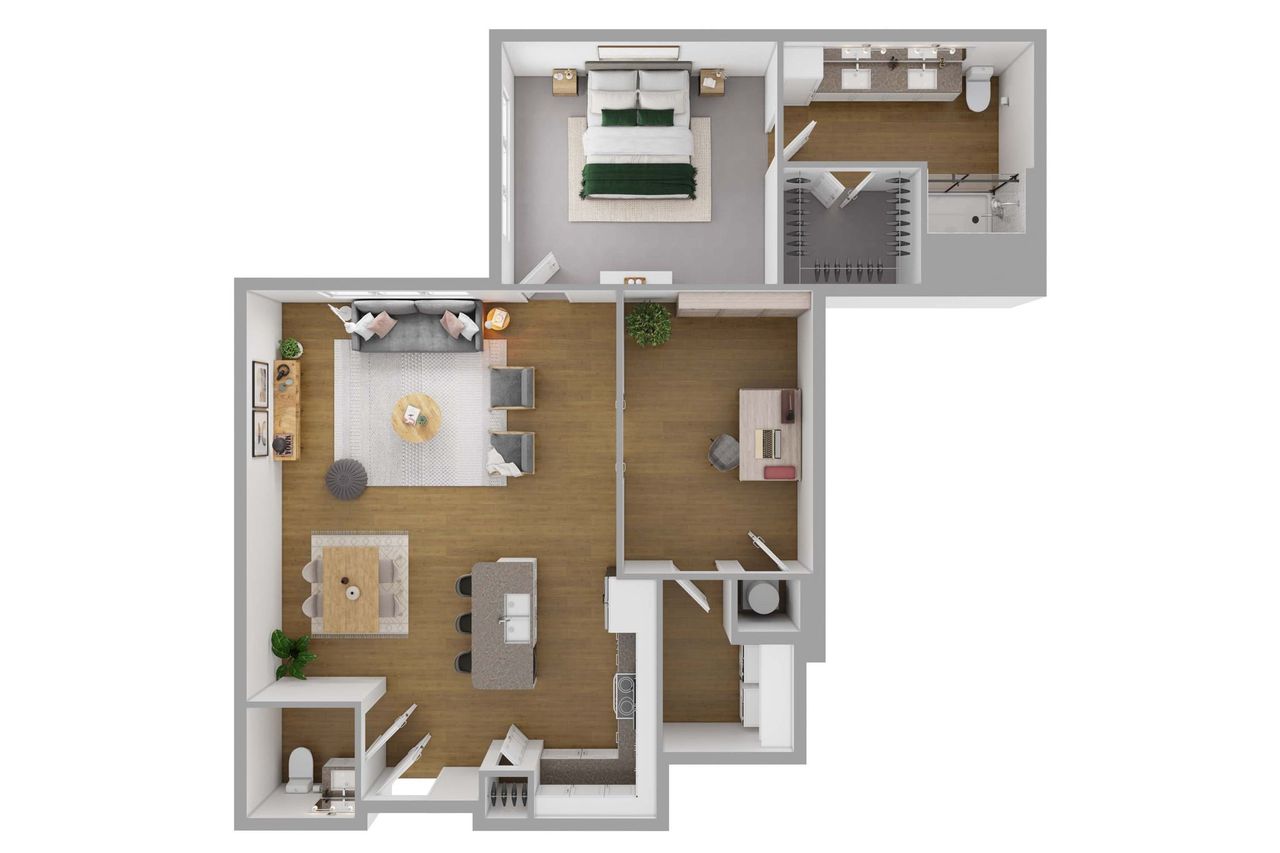
Explore in 3D detail the spacious dimensions of the Madison apartment home. Get a true sense of how each room can look and what furnishings fit best into your chosen space.
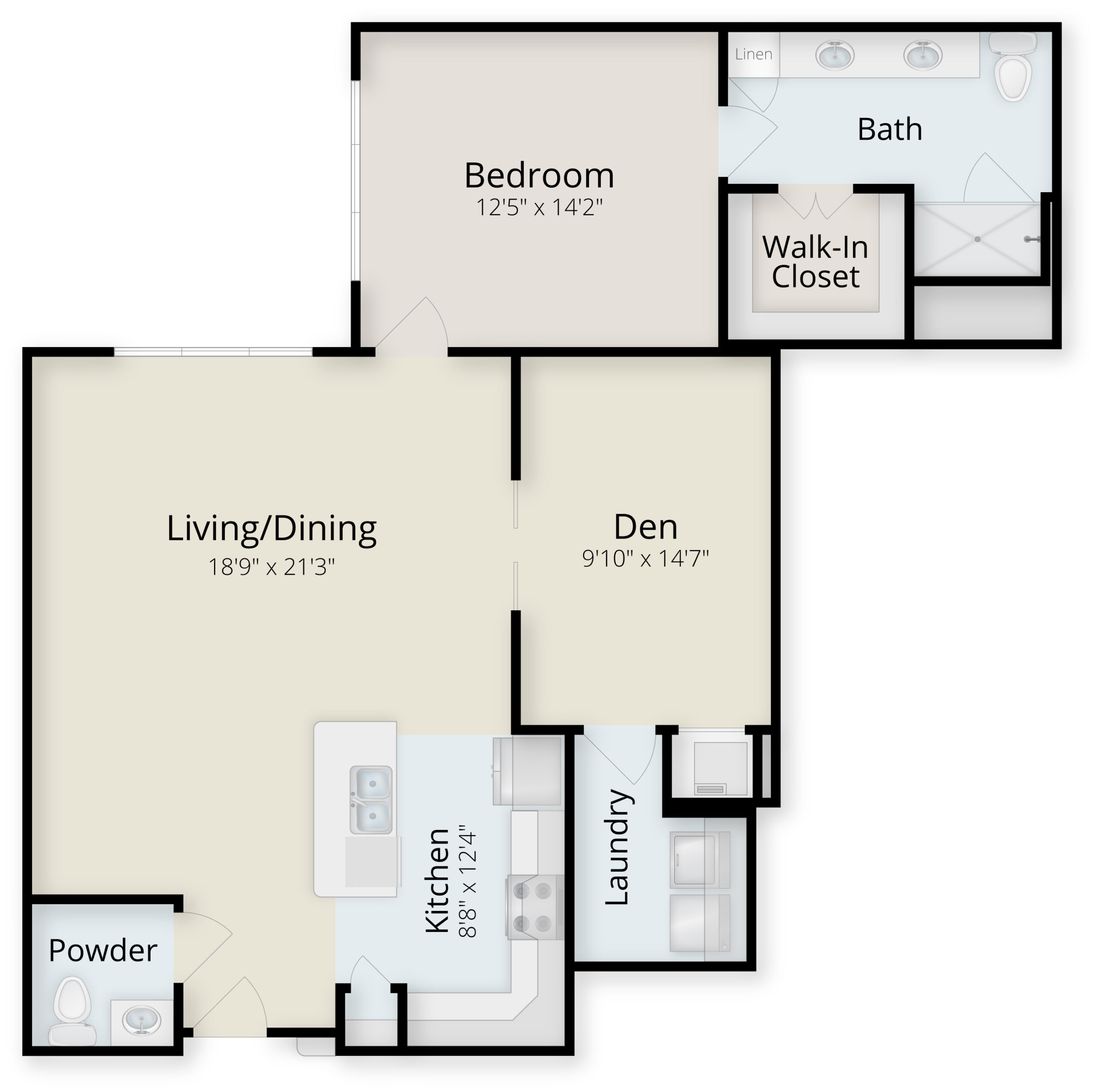
Embrace your creativity. Use the tools below to drag and drop furniture on our interactive floor plan to customize your new apartment home.
Interested in learning more? Speak with one of our sales executives at (385) 255-7721 or simply Click here
Wilmington
With plenty of room for comfort, the Wilmington is sure to impress the senses at every angle. The kitchen is located just off the living and dining areas, with direct access to the private balcony. The primary suite, boasting a double vanity and full-size tub, occupies its own wing of the residence. And the ample second bedroom is expertly placed across the living area, offering all residents their very own private space.
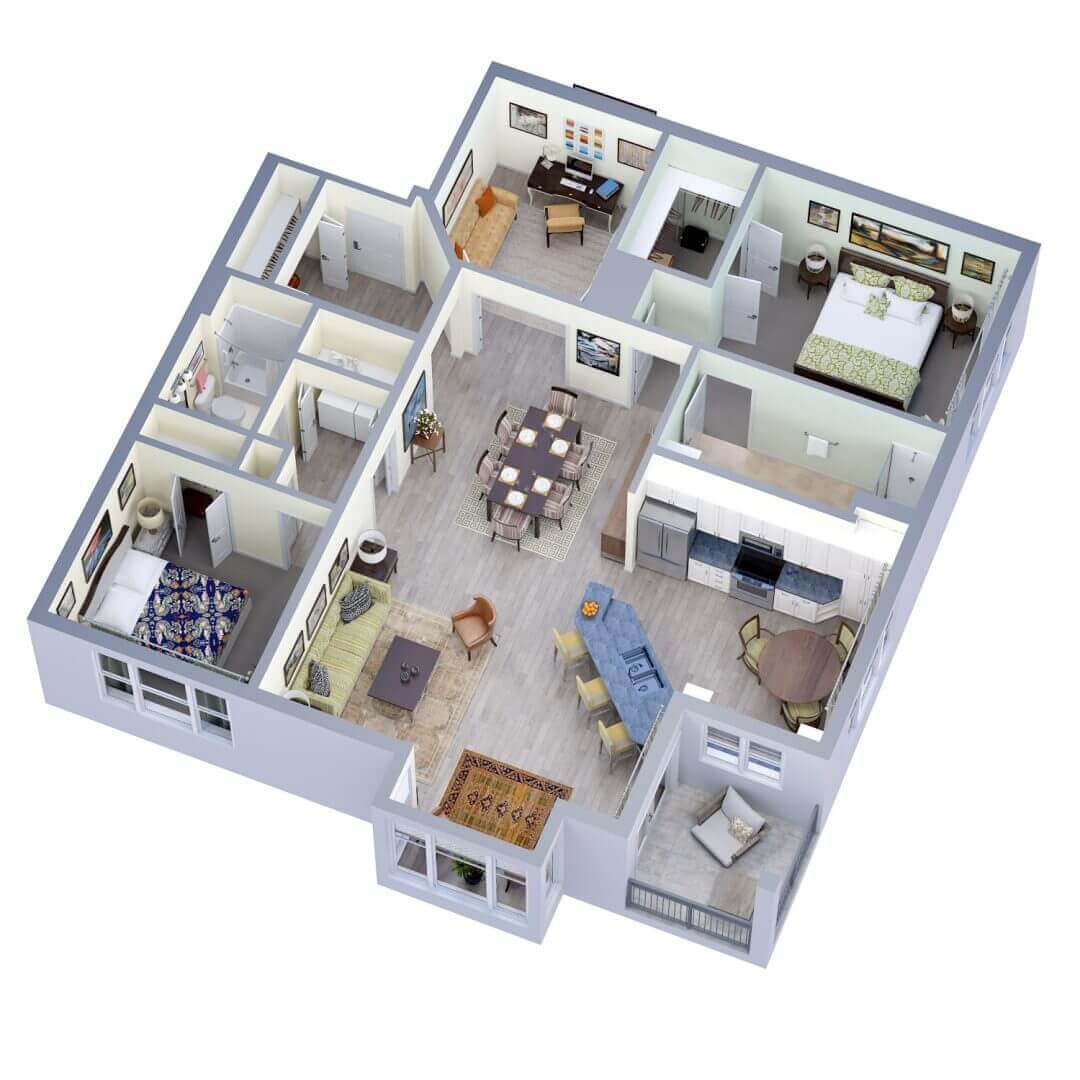
Explore in 3D detail the spacious dimensions of the Wilmington apartment home. Get a true sense of how each room can look and what furnishings fit best into your chosen space.
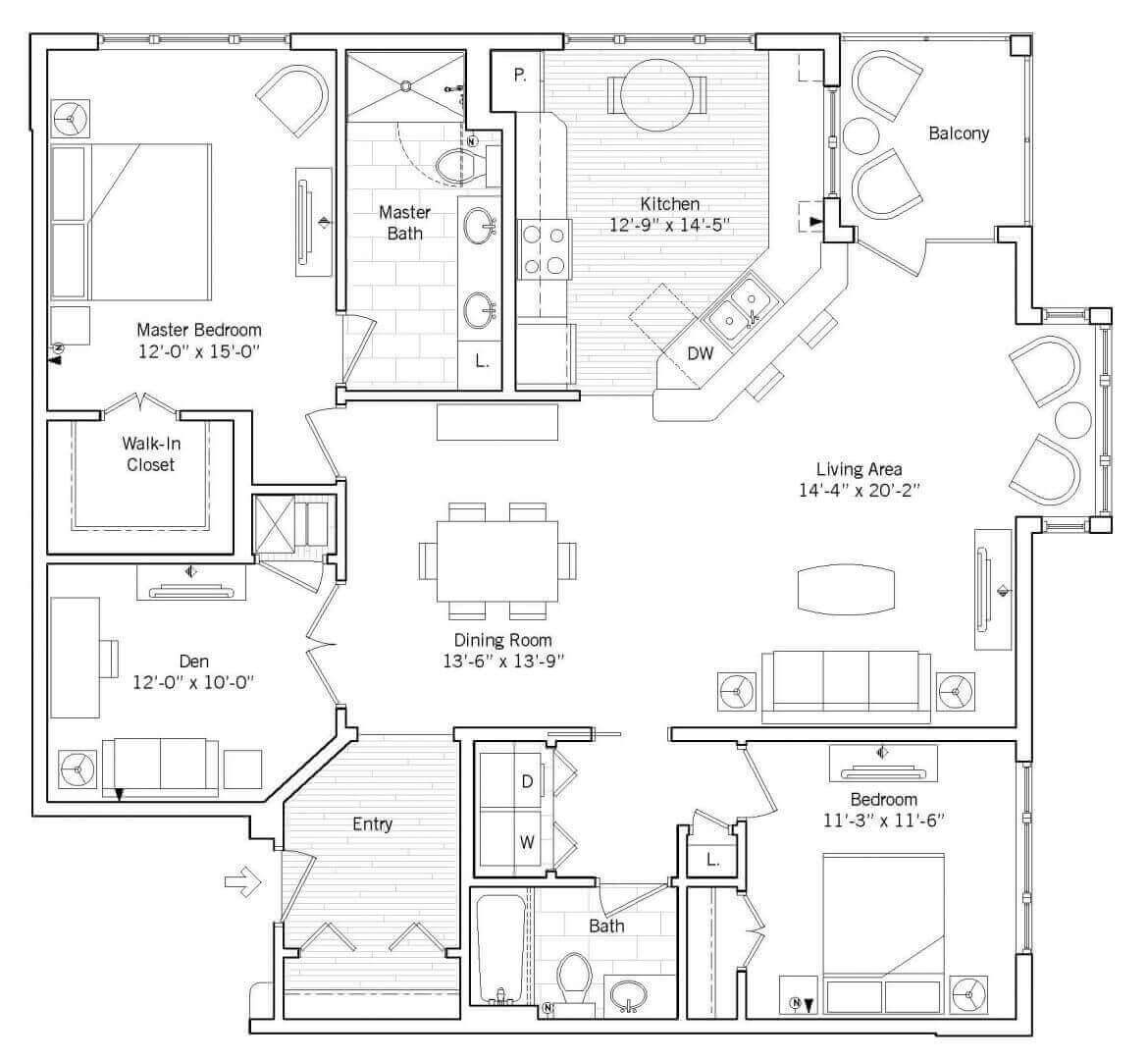
Embrace your creativity. Use the tools below to drag and drop furniture on our interactive floor plan to customize your new apartment home.
Interested in learning more? Speak with one of our sales executives at (385) 255-7721 or simply Click here

