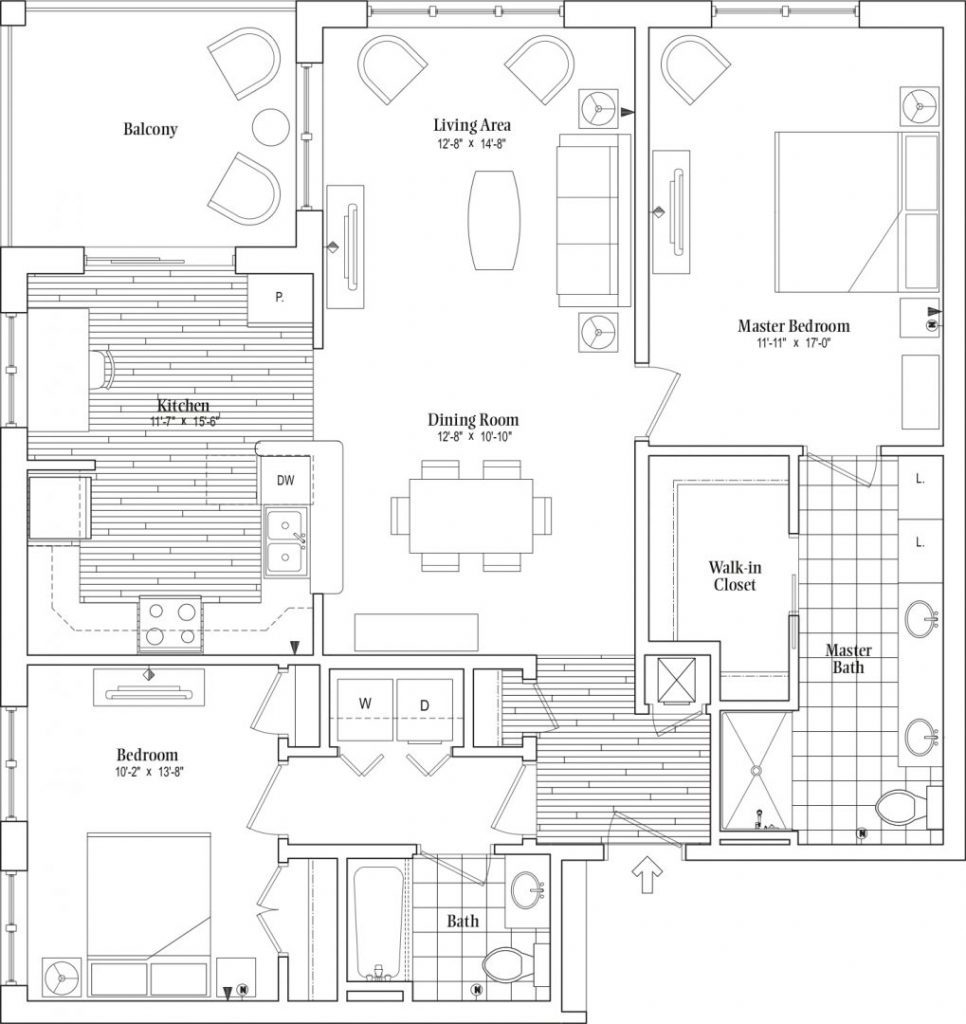Featured Floor Plan- The Rochester
April 30, 2019
With over 26 unique floor plans to choose from, we’re eager to help you find the option that’s best for you and your lifestyle needs.
THE ROCHESTER
From the charming entryway to the private balcony placed perfectly in the corner of the residence, the Rochester showcases a vibrant sense of style and practicality. The spacious kitchen situated just off the dining area can easily host lunch for a few or a formal dinner for several. It is easily the quintessential expression of Summit Vista life.

-
- 1,374 sq. ft.
-
- 2 bedroom
-
- 2 bath
-
- Dedicated foyer/entryway and large coat closet
- Corner balcony
